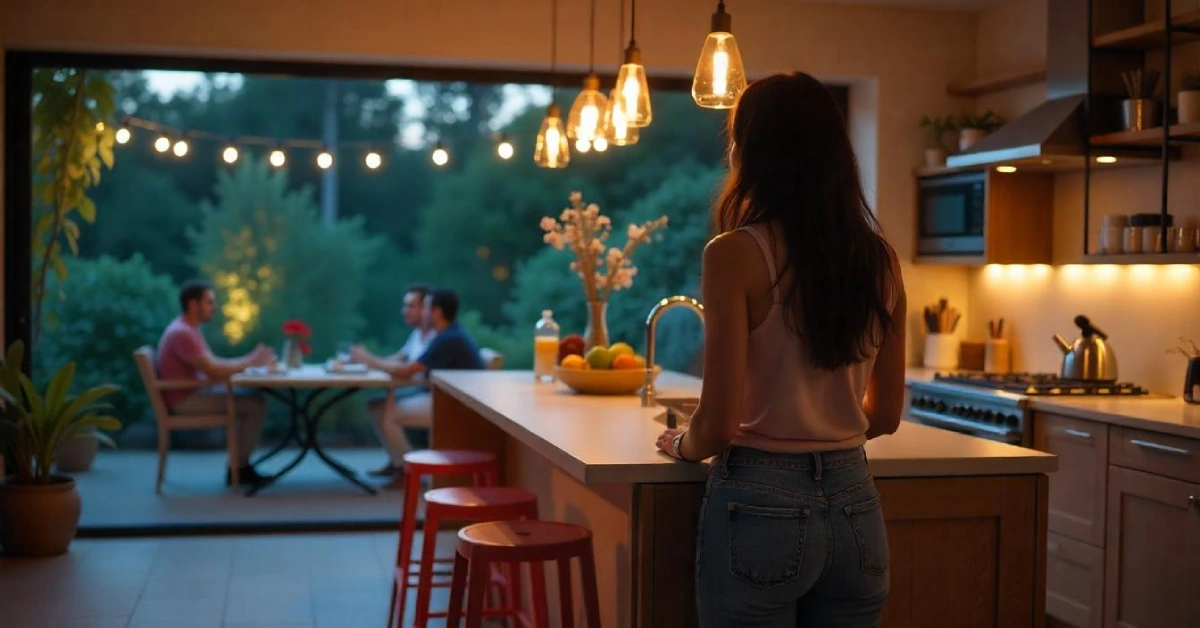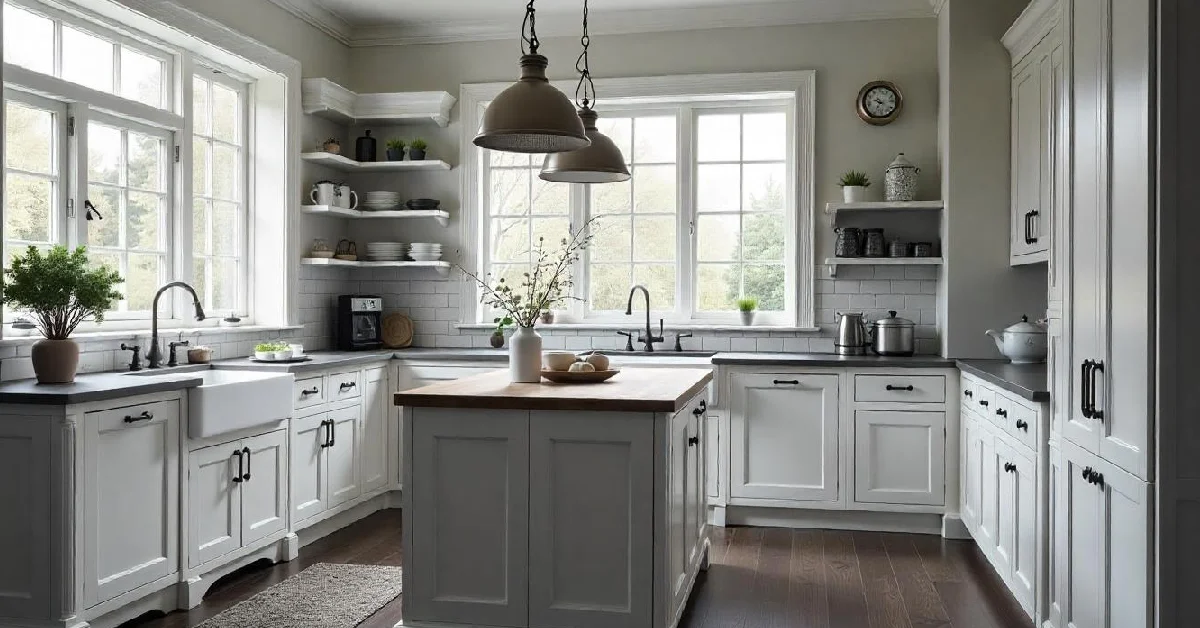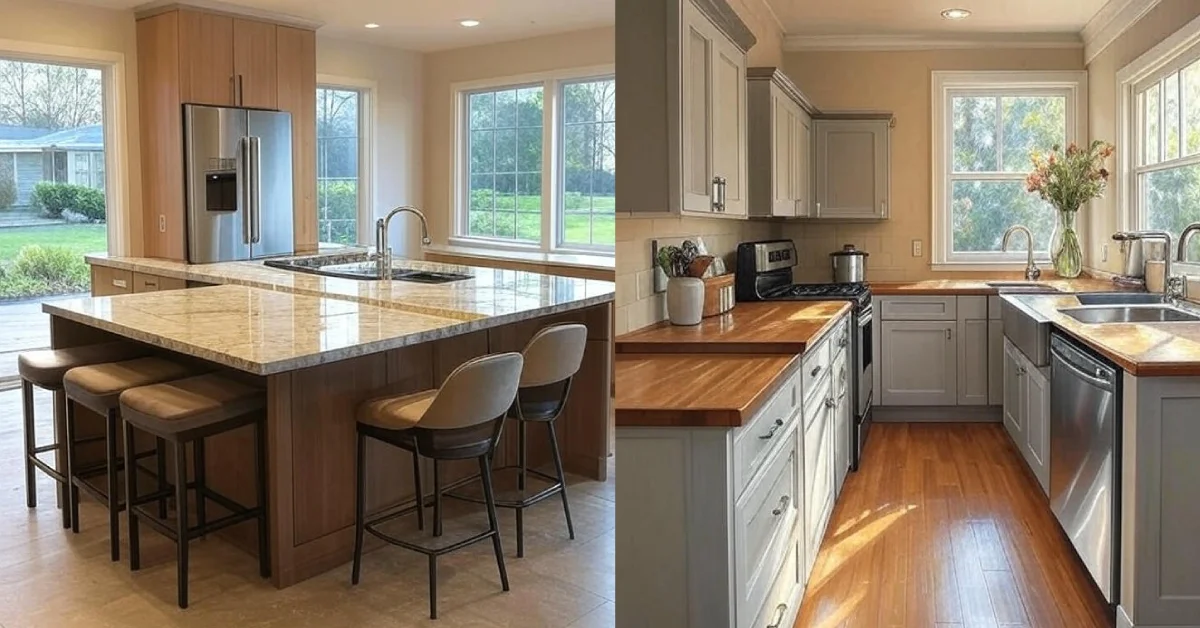Choosing between an open kitchen vs closed kitchen layout ranks among the most important decisions homeowners face during renovation projects. Your kitchen layout affects everything from daily cooking routines to entertaining guests and overall home value. Both designs offer unique benefits that suit different lifestyles and living situations.
Modern homeowners want kitchens that match their specific needs rather than following temporary trends. Open layouts create seamless flow between spaces while closed kitchens provide privacy and focused cooking environments. Understanding these differences helps you make the right choice for your home.
What Makes Open Kitchens Different
Open kitchens eliminate walls between cooking areas and adjacent living spaces like dining rooms or family rooms. These layouts create one large, connected space where family members can interact easily during meal preparation and daily activities.

The design removes physical barriers that traditionally separated kitchens from other areas of the home. Natural light flows freely throughout the space, making everything feel larger and more connected than individual room measurements suggest.
Kitchen islands or peninsulas often serve as natural dividers in open layouts while maintaining the spacious feel. These central features provide extra counter space, storage solutions, and casual dining areas for busy families.
How Closed Kitchens Create Separation
Closed kitchen layouts use walls, doors, and defined entry points to create dedicated cooking environments separate from other rooms. These traditional designs feature enclosed spaces with controlled access points and clear boundaries between different home areas.

The contained nature allows for elaborate cabinetry installations since wall space stays dedicated to kitchen storage needs. Specialized lighting systems serve specific cooking tasks without coordinating with other room requirements throughout the house.
Multiple walls provide extensive storage opportunities while creating a focused environment for serious cooking activities. The separation helps contain cooking sounds, smells, and visual clutter within the designated kitchen space.
Open Kitchen Benefits That Matter Most
Social interaction stands out as the primary advantage when comparing open kitchen vs closed kitchen layouts for modern families. Parents can supervise children while preparing meals, and hosts stay connected with guests during dinner parties and gatherings.
Space efficiency becomes crucial in smaller homes where every square foot counts for comfortable living. Open designs make areas feel significantly larger than actual measurements by removing visual barriers and maximizing natural light flow.
Flexibility in furniture arrangement and kitchen configuration appeals to homeowners who like changing their space periodically. The absence of walls creates opportunities for creative island placements and varied seating arrangements that adapt to different needs.
Resale value typically runs higher for homes featuring open concept designs since buyers show strong preferences for connected living spaces. This market advantage makes open layouts attractive investments for homeowners considering future property sales within several years.
Open Kitchen Challenges You Should Consider
Noise management presents the biggest challenge in open layouts since cooking sounds and appliance operation spread throughout connected areas. Blenders, dishwashers, and conversations can disrupt quiet activities like reading, studying, or watching television in adjacent spaces.
Odor control becomes problematic without physical barriers to contain cooking aromas within the kitchen area only. Strong smells from garlic, fish, or spicy foods can permeate living rooms and bedrooms long after meal preparation ends.
Visual clutter requires constant attention since every cooking surface remains visible from living and dining areas throughout the day. Dirty dishes, food preparation materials, and appliances need frequent organization to maintain an attractive appearance for family and guests.
Energy efficiency challenges arise when HVAC systems work harder maintaining consistent temperatures throughout larger connected spaces. Heating and cooling costs may increase compared to smaller, contained rooms that regulate temperature more easily.
Closed Kitchen Advantages for Focused Cooking
Privacy appeals to serious home cooks who prefer working without feeling observed or pressured to maintain perfect tidiness. The separation allows concentration during complex meal preparation without distractions from family activities or entertainment in other rooms.
Noise and odor containment creates more pleasant living environments for family members engaged in quiet activities. Cooking-related sounds, smells, and steam stay within the kitchen boundaries rather than affecting the entire home.
Storage capacity typically exceeds open kitchen options due to available wall space for extensive cabinetry systems. Full-height cabinets, pantry installations, and specialized storage solutions fit more easily in dedicated kitchen spaces without visual flow concerns.
Climate control works more effectively in contained spaces where temperature and humidity stay regulated independently. The enclosed environment prevents cooking heat from warming other rooms during summer months or holiday meal preparation.
Closed Kitchen Drawbacks to Keep in Mind
Social isolation separates cooks from family members and guests during meal preparation and entertaining activities throughout the day. This separation reduces interaction opportunities that many modern families value for staying connected during busy schedules.
Natural light limitations depend on window placement and home layout since closed kitchens may receive restricted illumination. Limited daylight can make spaces feel smaller and require additional artificial lighting during daytime hours for comfortable cooking.
Space perception feels more restrictive compared to open alternatives, particularly in smaller homes where kitchen square footage stays limited. The contained environment may feel cramped or claustrophobic to users accustomed to larger, more open spaces.
Renovation flexibility becomes more challenging when walls limit furniture placement and appliance configuration options for future updates. Structural changes require more extensive construction work compared to open layouts that accommodate easier modifications over time.
Making Your Layout Decision
Your cooking habits should guide the open kitchen vs closed kitchen choice more than current design trends or neighbor preferences. Frequent entertainers benefit from social connectivity while serious cooking enthusiasts often prefer focused, private environments for meal preparation.
Family dynamics play crucial roles in layout selection since households with varying schedules may need sound containment options. Families with young children often favor open designs for supervision while those with teenagers might prefer separate spaces.
Home size and existing architecture influence feasibility and costs for different layout options throughout the planning process. Converting closed kitchens to open concepts requires structural evaluation and potentially expensive modifications including load-bearing wall removal.
Budget considerations affect both initial renovation costs and long-term maintenance requirements for each layout style over several years. Open conversions need professional structural assessment while closed kitchens may require enhanced lighting and ventilation system upgrades.
Design Trends Shaping Kitchen Choices
Hybrid approaches gain popularity by combining open kitchen vs closed kitchen benefits through flexible design solutions and innovative features. Sliding panels, retractable screens, and moveable partitions create separation when needed while maintaining openness during normal use.
Smart storage solutions work well in both layout types by maximizing organization without compromising style or functionality. Hidden drawers, pull-out pantries, and corner cabinetry systems keep spaces clutter-free regardless of open or closed configuration choices.
For those working with limited space, exploring small kitchen big style solutions can help maximize both open and closed layouts effectively. Similarly, dark kitchen ideas work beautifully in both configurations when planned thoughtfully.
Color trends favor warm earth tones and natural materials over cool grays that dominated previous years in kitchen design. These warmer palettes work effectively in both open and closed layouts while creating inviting, comfortable cooking environments.
Your Perfect Kitchen Layout Awaits
The open kitchen vs closed kitchen decision ultimately depends on your specific lifestyle needs, family dynamics, and home requirements rather than popular trends. Both layouts offer distinct advantages that suit different cooking styles, entertainment preferences, and daily routines for modern homeowners.
Consider your family’s interaction patterns, cooking frequency, and space requirements when evaluating layout options for your renovation project. The best kitchen design supports how you actually live and cook rather than what appears most fashionable.
Professional consultation helps evaluate structural possibilities, budget requirements, and design solutions that maximize your chosen layout’s benefits. Your perfect kitchen combines functionality with style while supporting your family’s unique needs for years ahead.

