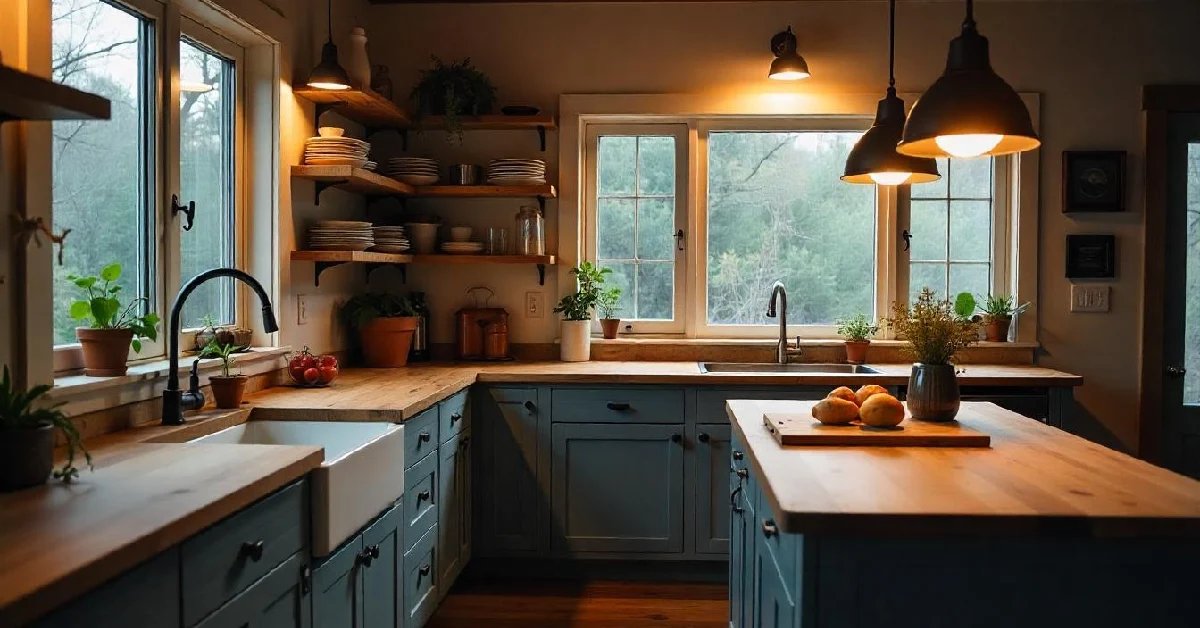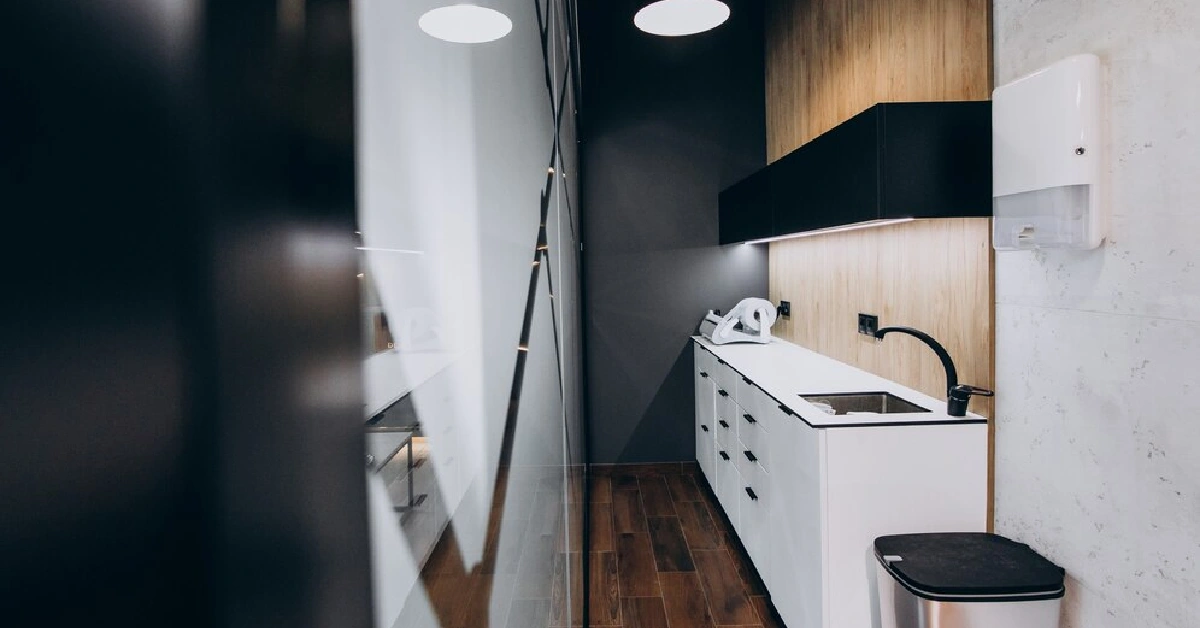A kitchen makeover doesn’t have to cost a fortune. Small kitchens actually offer big opportunities for budget-friendly updates that make a real impact. Let’s explore how to remodel a small kitchen on a budget with practical tips that work in 2025.
Understanding Small Kitchen Remodel Costs
Before you start tearing out cabinets, you need to know what you’re getting into cost-wise. Small kitchen remodels can range widely in price based on what you want to change.
Small-scale kitchen remodels typically cost between $10,000 and $20,000, though prices can span from $14,613 to $41,407 depending on materials and scope. When you break this down by project size, minor updates average $10,000-$25,000, while mid-range overhauls run $25,000-$50,000.
For a typical small kitchen under 70 square feet, expect to pay between $11,900 to $18,500. This translates to roughly $150-$160 per square foot for kitchen remodeling in 2025.
The good news? Kitchen updates give good returns. Homeowners typically recoup 70-80% of kitchen remodel costs when selling. Even better, minor kitchen updates recover about 77.6% of costs, while major overhauls get back around 53.5%.

Budget-Friendly Strategies That Actually Work
One of the smartest ways to save money is working with what you already have. This approach can cut thousands from your budget while still giving your kitchen a fresh look.
Keep your existing layout to avoid moving plumbing, electrical, or gas lines. Relocating these utilities drives up labor costs significantly. Consider refinishing cabinets instead of replacing them – a quality paint job can transform their look for a fraction of the cost.
Reusing appliances that work well, especially those under 10 years old, saves substantial money. You can always upgrade them later when you have more funds or find good sales.
Smart material choices make a huge difference to your bottom line. Choose laminate countertops instead of marble, or vinyl flooring instead of hardwood to slash costs while still getting attractive finishes.
Ready-to-assemble or stock cabinets cost much less than custom options. Skip fancy cabinet add-ons like dividers and vertical spice racks that add significant expense without proportional value.
DIY Projects That Save Real Money
Taking on certain tasks yourself can cut labor costs substantially. Before starting any DIY work, honestly assess your skills and available tools.
Consider doing your own demolition work after learning proper safety procedures. Take on painting walls and door frames yourself – these jobs require minimal skill but can save hundreds in professional painting fees.
Pick up materials directly instead of paying delivery fees. This small action can add up to significant savings, especially for bulky items like cabinets and countertops.
Remember that electrical, plumbing, and structural changes typically need professional expertise and permits. Fixing DIY mistakes often costs more than hiring pros from the start would have cost.
Small Kitchen Design Trends for 2025
Kitchen design trends have shifted noticeably in 2025. Understanding these can help you make style choices that will feel fresh for years to come.
Transitional styles now dominate the scene, replacing farmhouse kitchens as the most popular look. These designs feature Shaker cabinet fronts, neutral stone countertops, and sleek finishes that blend traditional and modern elements.
Traditional kitchens have made a comeback too, ranking second in popularity. Color palettes now favor earth tones complemented by bright industrial accents and natural hues that create warmth and visual interest.
Technology continues changing kitchen functionality with voice-controlled lighting and app-enabled appliances becoming standard even in budget remodels. These smart features make spaces feel less cramped by reducing time spent working in tight quarters.

Visual Tricks to Make Small Kitchens Feel Bigger
Certain design choices can make a small kitchen feel significantly larger without changing its footprint. These visual tricks cost little but deliver impressive results.
Light colors like white, light gray, cream, soft blue, and pale green create the illusion of more space. Using these shades on walls, cabinets, and backsplashes opens up the room visually.
Handleless cabinets, concealed storage, and built-in appliances contribute to a sleek, clutter-free look that maximizes visual space. Consider removing upper cabinets in favor of open shelving to make your kitchen feel more open and airy.
Glossy finishes reflect light, making the space feel brighter and bigger. This works especially well on backsplashes and countertops where the shine can bounce light around the room effectively.

Space-Maximizing Solutions Worth The Investment
In small kitchens, vertical space becomes critically important. Smart storage solutions make a substantial difference in functionality without expanding the room’s size.
Install tall cabinets that store rarely used items at the top and daily essentials at the bottom. Magnetic or pegboard walls offer creative storage for knives, spice jars, and cooking utensils while adding visual interest.
Multifunctional elements solve multiple problems at once. Drop-down countertops or retractable wall-mounted tables can be folded away when not in use. These flexible work surfaces increase usability without permanent space commitment.
Wheeled kitchen carts provide additional workspace and storage that can move wherever needed. Case studies show these multi-functional elements can increase a kitchen’s usability by up to 40% without expanding its footprint.
Working With Contractors: Getting Your Money’s Worth
Most homeowners work with professionals for kitchen projects – about 86% according to recent surveys. Knowing how to hire and manage contractors makes a big difference in results.
Ask potential contractors how many kitchen remodels they’ve completed in your area. Local experience means familiarity with building codes and established supplier relationships that can benefit your project.
Request references from recent kitchen remodel clients to assess satisfaction levels. Understanding their timeline helps set expectations and plan accordingly, especially for small spaces where timing affects your daily life.
Discuss how you’ll communicate throughout the project, including regular updates. Ensure all aspects get thoroughly documented, from materials to timeline to payment schedule, before signing any agreements.
Creating a Balanced Approach: DIY + Professional Work
A hybrid approach often yields the best value. Taking on appropriate DIY tasks while hiring pros for technical work gives you budget control without compromising quality.
Handle cosmetic updates yourself while leaving technical aspects to professionals. Discuss your DIY plans with potential contractors to find those comfortable with this arrangement – not all will be.
Create a detailed budget spreadsheet covering everything from materials to labor to permits. Add a 10-20% contingency fund for unexpected costs that inevitably arise during kitchen remodels.
Quality shouldn’t be compromised in areas affecting functionality and longevity. Invest strategically in durable materials for high-use surfaces while saving on less critical elements to ensure your kitchen remodel lasts for years.
Remember that your small kitchen can become more functional, beautiful, and valuable with thoughtful planning and smart budget decisions. The best remodels focus on your specific needs rather than following every trend.

