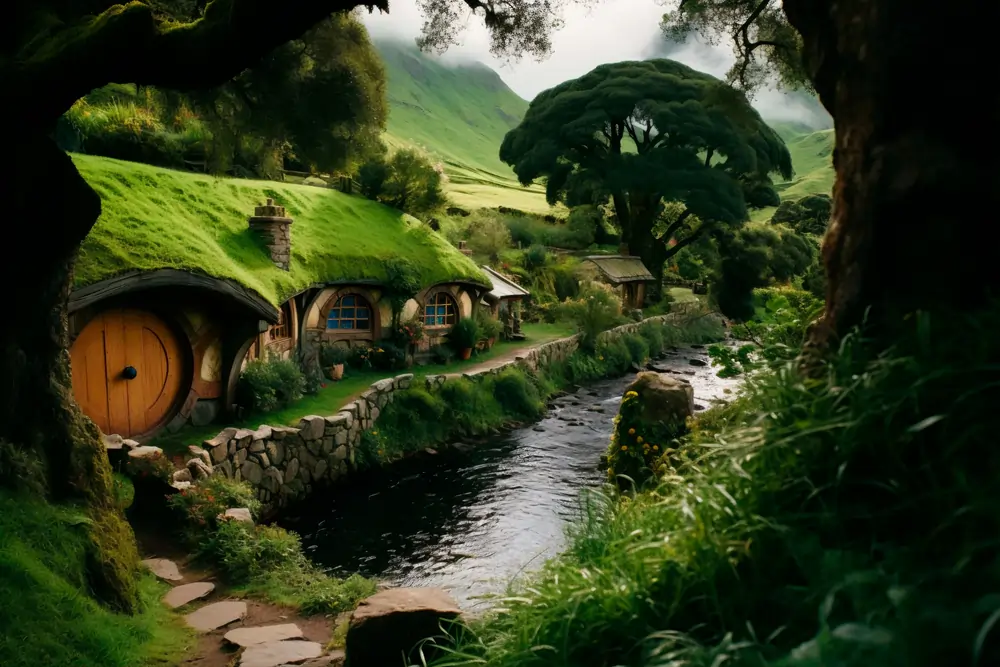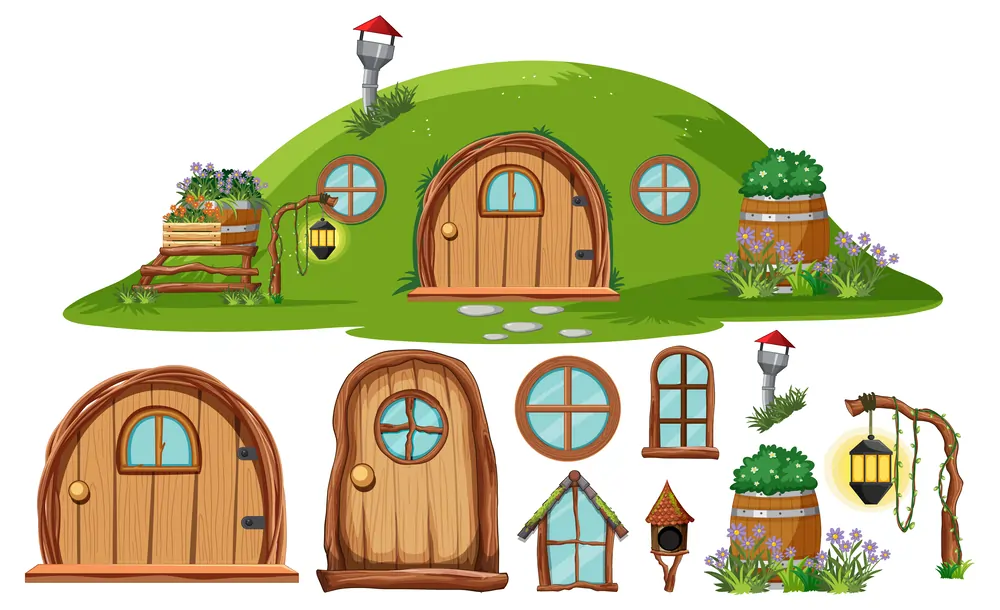Are you tired of cookie-cutter homes that waste energy and disconnect you from nature? Hobbit house design plans offer a unique solution that’s catching on worldwide. In 2024, more people than ever are turning to these earth-sheltered homes for their blend of fantasy, function, and sustainability.
Hobbit House Design Plans
Who hasn’t dreamed of living in a cozy, earth-sheltered hobbit house, just like in the stories? Well, the good news is, you don’t have to travel to Middle-earth to make that dream a reality! Hobbit house design plans are gaining popularity in 2024, with more people embracing sustainable living and eco-friendly homes. Whether you’re a fan of Tolkien or simply looking for an innovative housing solution, these plans provide a unique, environmentally conscious way to build your own underground haven. Imagine waking up in your round-doored home, surrounded by nature and a peaceful atmosphere. Intrigued? Let’s dive into the essentials you need to create your hobbit house!
What is a Hobbit House?

A Hobbit House is a whimsical abode inspired by the homes of hobbits from J.R.R. Tolkien’s tales. Picture a snug, earth-friendly design with round windows and quirky windows and doors. It’s all about being environmentally friendly and fanciful, adding a note of magic to your life.
In places like Charlevoix, these homes often feature stained glass windows that add a splash of color. They really go the extra mile to create a unique atmosphere. It’s like living in a storybook!
A hobbit house isn’t just a fantasy from Tolkien’s Middle Earth – it’s a practical earth-sheltered home design that’s revolutionizing sustainable architecture. These structures, built into hillsides or covered with earth, combine ancient wisdom with modern eco-friendly home designs.
Simon Dale built his famous Welsh hobbit house for just £3,000, proving that affordable sustainable houses aren’t just a dream. His home uses 90% less energy than conventional houses and maintains a steady temperature year-round.
Key Features of Hobbit House Design Plans
Ever dreamt of living in a hobbit house like Bilbo in the Shire? Well, you’re in luck! These hobbit house plans let you build a hobbit hole right out of a storybook. With a cozy hobbit style dwelling, you can live in a hobbit home that feels like it’s popped from the pages of a children’s storybook.
Designed and built underground with earth with a green roof, these enchanting hobbit homes are the perfect blend of fairytale magic and modern craftsmanship. Whether you’re looking to build or want to build something special, these homes feature unique design elements like stone chimneys and nooks that are handcrafted to perfection.
With two bedrooms, including a master bedroom, and a square foot layout that’s both snug and efficient, these homes are perfect for any homeowner wanting a house like no other. The building envelope is insulated naturally, and you can even add solar panels for that eco-friendly touch.
The signature round door house plans immediately catch the eye, but there’s more to these homes than their enchanting entrances. Here’s what makes them special:
- Green roof homes that blend seamlessly with the landscape
- Natural building materials like local stone and reclaimed wood
- Earth-sheltered walls providing superior insulation
- Passive solar home design features that slash energy costs
How to Create Your Own Hobbit House Design
Dreaming of your own Hobbit hideaway like in Lord of the Rings? Start by sketching a preliminary design for your hobbit house kit. Imagine a cedar hut or an adobe dome, built into the earth like Hobbiton. Consider interior design that mirrors the woodland charm with straw bales and lime plaster for that earthy look.
Think about your interior space: a living area with a cozy circular door, and maybe a walk-in pantry. Use shingle for the exterior walls and siding for energy efficiency. Want to go off-grid? Nestle your house that is built into the side of a hill for natural insulation.
Check out hobbit house Airbnb listings for inspiration and see what others have done. Frequently add new ideas to your plan, and don’t forget to copy and paste tips from online forums. Leave a blog comment or use your Facebook account to ask for advice. Touch device users can explore by touch for more interactive design tools.
Before building a hobbit home, review the privacy policy of any services you use. Whether you aim for a simple dome house or a more elaborate design, enjoy the process and check back with your favorite resources. Channel your inner J.R.R. Tolkien and let your imagination run wild!
Before you start planning your custom hobbit home, consider these essential elements:
- Site Selection
- South-facing slope for optimal solar heating systems
- Natural drainage patterns
- Local building codes compliance
- Layout Planning
- Average size: 400-1,200 sq ft
- Curved walls for structural strength
- Open floor plan for natural light flow
A real-world example: The Montana Earth Ship uses sustainable house plans to achieve zero energy bills through strategic design and placement.
Conclusion
Building a hobbit house is more than just a cool architectural project; it’s a lifestyle choice. By following these hobbit house design plans, you’ll be stepping into a world of sustainable, eco-friendly living while creating a home that’s not only visually stunning but also incredibly energy efficient. Whether you go all-in on a Tolkien-inspired abode or tweak the design to fit modern sensibilities, your hobbit house will be a unique reflection of your vision. Ready to get started? Start planning today, and soon, you’ll be living your own hobbit-inspired dream!

